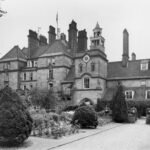
Liddicoat & Goldhill’s renovation of a substantial 1917 arts and crafts house in the Highgate Conservation area includes the addition of a large basement and a sinuous garden room extension
Can you describe the project?
The project involved renovating and extending a substantial arts and crafts house in the Highgate Conservation Area in north London. We carried out a faithful refurbishment of the entire 1917 property while adding a large basement and a sinuous modern garden room extension.
The design resulted in a doubling of living space (to 1,000m2) and an increased quality and variety of living spaces, all while conserving the historic streetscape.
What was the brief?
A key aspect of the client’s brief was to preserve as much as possible of the original 1910s building. Its idiosyncratic features, proportions and character have been preserved by digging down and back.
Working closely with specialist basement engineers and contractors, we developed an ambitious structural scheme. The building was suspended on a temporary frame to allow excavation below. This created vast new volumes which maximised the house’s utility and provided modern family accommodation to complement the existing, traditional spaces.
Were there any significant factors that influenced the design?
As this is a family home with multiple occupiers, their differing needs were paramount. Quiet spaces, used for home-working, have been carved out in the attic dormers and in the new-build from which vistas of the garden are available. Communal casual living space abounds, contrasting with the formal reception rooms of the original house. Guest accommodation is included in the new-build, providing a self-contained annexe.
Could you explain the landscaping and external treatment?
New landscaping lowered the garden to allow light for the new-build garden room extending from the created basement. We drew on the original building’s use of terracotta hanging tiles, our design referencing and dialoguing with materials and colour.
The extension’s undulating copper roof, with radial standing seams from a large circular roof light, is a glorious setting sun while the copper is new – its reflected light bathing the second floor rear bedrooms. This will oxidise over time to a glowing rose, a deep bronze and finally a turquoise that will blend into the colours of lawn and garden foliage, becoming subtler over time – as will the pink concrete.
This process of ‘weathering-in’ is anticipated and will embed the new into the old, as our huge contemporary conservatory meshes with its traditionally cultivated setting. The curved floor-to-ceiling glazing maximises light into the house from the northern aspect, and takes full advantage of the elegant view.
How have the interiors been designed?
A careful sympathetic approach to conservation has been taken throughout, with the employment of specialist artisans and makers for work including the reinstatement of traditional detailing to the exterior, and the retaining of an original oak staircase.
Craft is central to the design. Key to the restoration of the original house was the treatment of the Jacobean-style panelled drawing room which featured a c16th-century fireplace. The timber was removed from the site and treated to expose highly detailed marquetry and carving. In the extension, the geometric orthogonal motifs of the original building are met with contemporary curves generated from geometry devised by their mathematician client. A new feature staircase of oak and curved steel runs through a glazed floor.
Also, the combination of high ceilings, large lightwells, glazed floors and circulation voids from the floors above have been engaged to maximise the ingress of natural light into formerly dark corners.
What has been the project’s approach to sustainability?
The project focused on a comprehensive retrofit of the existing fabric to maximise passive performance.
Sophie Goldhill is co-founder of Liddicoat & Goldhill
Find more house extensions and other homes and housing
Key data:
Total contract cost Undisclosed
Area of extension 67m2 ground floor, 455m2 basement
Credits
Client Private
Contractor Seacon
Structural engineer Entuitive
Services engineer Harley Haddow
Quantity surveyor/project manager 3sphere










