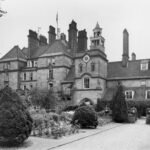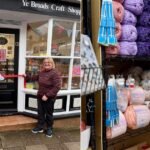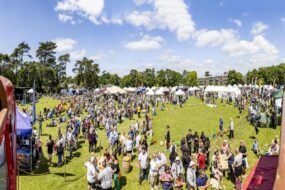
The 710m² project replaced a single, detached post-war family home on the ‘challenging’ hillside plot, which has a 10m level change. The three-storey development in Bradmore Way, Coulsdon, provides three houses, two maisonettes and two flats.
It was one of the last projects to be given approval under a local policy allowing suburban intensification – Croydon’s Suburban Design Guide supplementary planning document – before it was revoked in July 2022 amid political upheaval in the borough. The application for the multi-unit block had also faced widespread organised opposition from neighbours, receiving more than 450 objections.
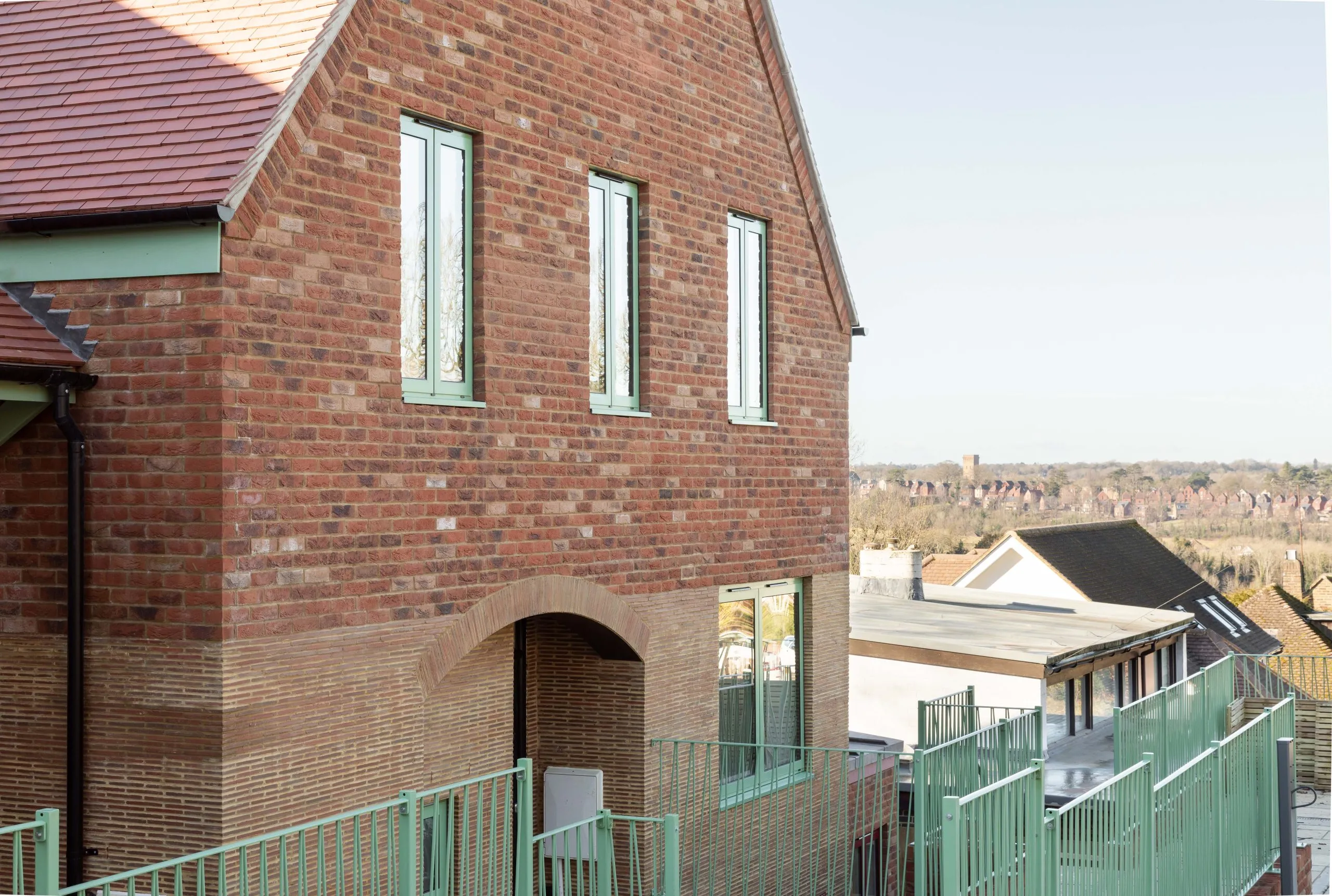
Explaining the design, practice founder Steve Harp said its character was ‘recognisable and vernacular in silhouette, with prominent gabled forms and low-slung eaves, feeling comfortable and contextual in the streetscape’.
He said existing features found on other buildings along the road had been reinterpreted in contemporary form, while ‘bold’ green and red windows, railings and woodwork had been used to ‘lift the architecture above its more muted setting’.
In 2020, the practice completed an Arts and Crafts-inspired house on a Wimbledon terrace, featuring three-tone brickwork laid in an English bond with ‘basketweave’ detailing.
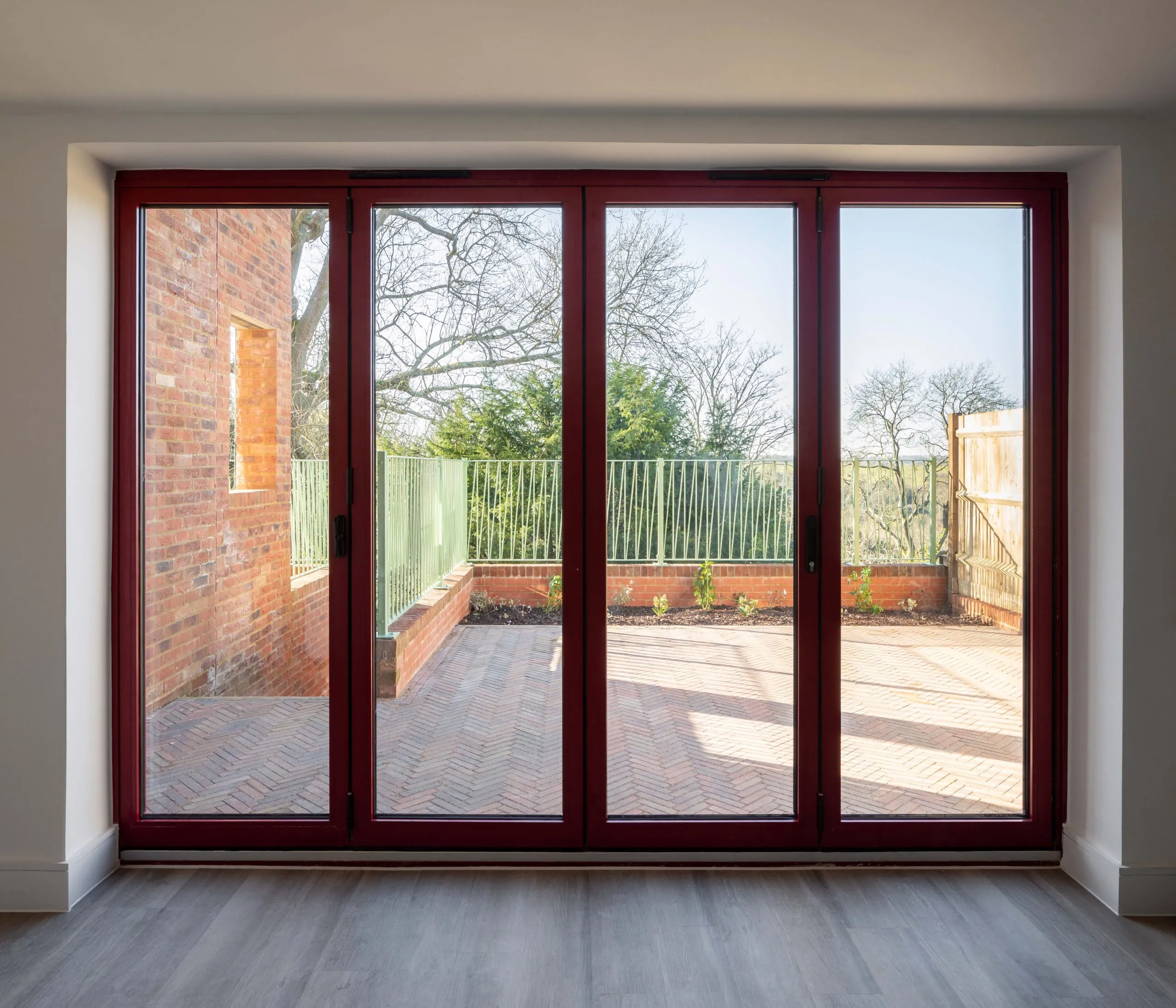
Architect’s view
Planning was granted for the scheme following an extensive year long pre-planning application process with Croydon Council. The project’s increased density in its suburban location was enabled as a result of the Suburban Design Guide SPD which Croydon enacted to allow suburban intensification to combat the housing crisis. Bradmore Way was one of the last projects to be consented before the SPD was revoked following political upheaval in the borough and indeed the project faced large organised opposition from neighbours which had to be sensitively navigated and informed the design process.
Architecturally, the building sits in a pleasant but staid suburban setting, the character largely defined by the interwar, sub Arts and Crafts vernacular language of most of the surrounding homes. The design responds to this character with a building that is recognisable and vernacular in silhouette with prominent gabled forms and low slung eaves, feeling comfortable and contextual in the streetscape but with a detail and refinement that is contemporary and confident. Features found on the road are referenced but reinterpreted in contemporary form, from the exaggerated extended eaves and diaper brick pattern to the tile creasing materiality laid en masse as a brick wall. This is further heightened with the bold green and red used on windows, railings and woodwork which aims to further lift the architecture above its more muted setting.
The scheme provides a large range of sizes and typologies to facilitate a more mixed and diverse community to flourish. By creating a terrace of not just houses but also maisonettes and flats, it allows different people to live in the same community and demonstrates how sensitive infill can take place in suburban locations.
Steven Harp, director, Harp & Harp
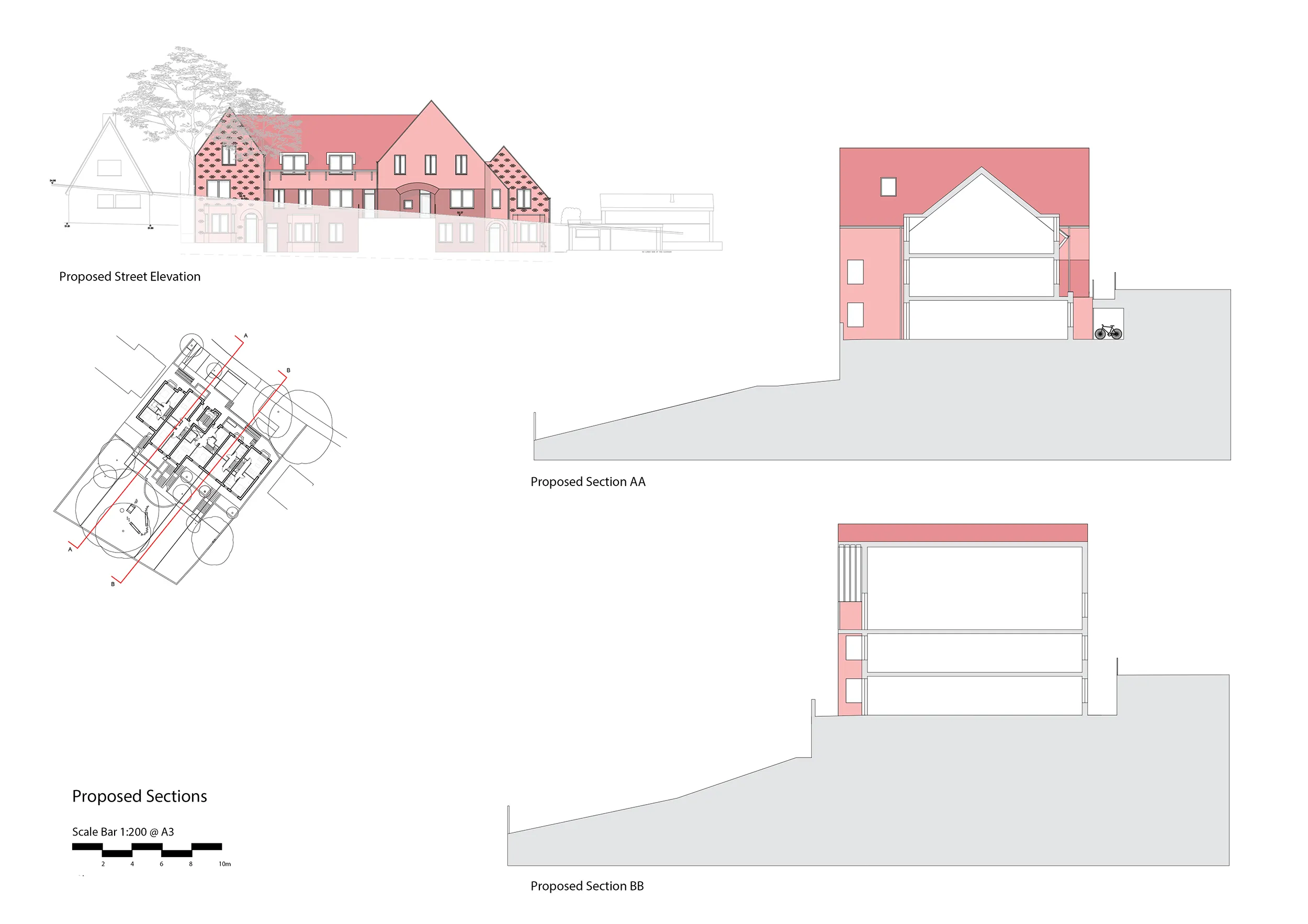
Client’s view
The project presented a number of challenges both in terms of a very sensitive planning environment as well as a site with an extremely steep topography. The building responds to both of these challenges via a design which is sympathetic to its context whilst remaining contemporary that works creatively with the level changes on the site, providing a range of unit sizes and typologies that cater to a wider spectrum of potential occupants than an average infill development of this scale in this location. The resulting building contains homes which are bright and well proportioned, all configured to provide stunning views of the surrounding open countryside to the south of the site.
Sean Branton, director, Virtue Property Group
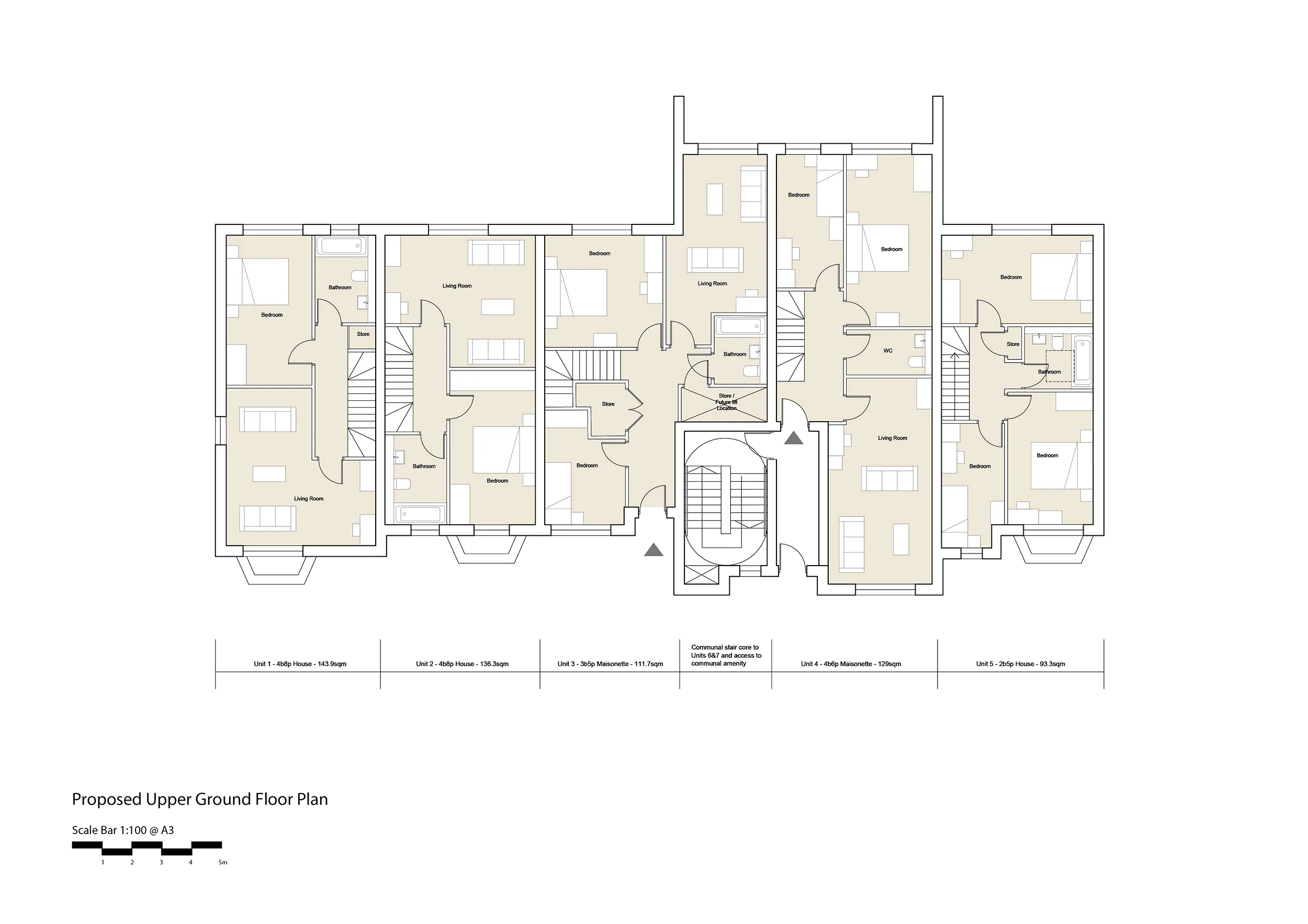
Project data
Location Coulsdon, London Borough of Croydon
Start on site August 2023
Completion February 2025
Gross internal floor area 710m²
Gross (internal + external) floor area 805m²
Form of contract Design and Build
Construction cost Undisclosed
Architect Harp & Harp
Executive architect Harp & Harp
Client Virtue Property Group
Structural engineer BDR
QS Virtue Property Group
Landscape consultant Harp & Harp
Project manager Virtue Property Group
Principal designer Virtue Property Group
Approved building inspector Compliance Building Control
Main contractor Virtue Property Group
CAD software used Revit
Environmental performance data
On-site energy generation 35%
Airtightness at 50Pa 4.3 m³/h.m²
Heating and hot water load 40.55 kWh/m²/yr
Overall area-weighted U-value 0.26 W/m²K
Predicted design life 80 years




