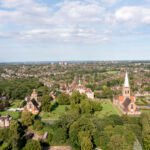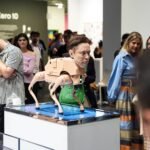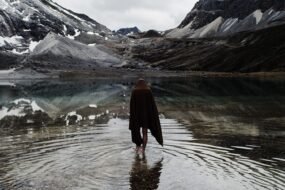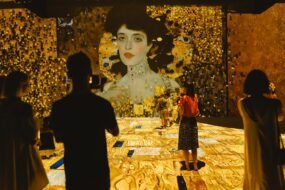
A series of narrow austere volumes sheathed in a sunny glow of Riyadh stone give form to a first-of-its-kind space dedicated to digital arts in Diriyah, a beautifully preserved mud-brick city in the northwest of Riyadh in Saudi Arabia. The complex known as the Diryah Art Futures is designed by Rome-based practice Schiattarella Associati as an ‘open palimpsest’ uniting education, exhibition, documentation and research. Next to the UNESCO World Heritage Site of At-Turaif, Diriyah Art Futures presents itself as an extension of its Najdi roots, as a self-contained edifice with narrow and deep passages mimicking the organic streets and small buildings of its archaeologically treasured neighbourhood. The 12,000 sqm facility, commissioned and curated by the Saudi Ministry of Culture, houses ateliers, research laboratories, an educational centre dedicated to new media and emerging artistic languages, as well as residencies for local and international artists.


The arts complex unravels horizontally, perched on a rocky cliff along a wadi—a verdant depression in the desert. Tying two distinct topographies, the architecture is poised as ‘a boundary-building’, bridging the towering historic centre of the city on one side and an agricultural expanse marked by cultivations and wells on the other. “It is almost a liminal structure,” Amedeo and Andrea Schiattarella, founder and CEO of the studio respectively, told STIR, adding that “a primary objective of the project was to restore both visual and physical continuity between the urban fabric and the agricultural terrain.” The complex, encased in a series of sandy angular walls, unfolds between the two—the composition boasting a sense of both separation and connection.

Diriyah Art Futures is part of the framework of the Saudi Vision 2030—an ambitious urban plan furthering Saudi Arabia’s economic, cultural and social transformations. Diriyah, being the birthplace of the nation and a site of 600-year-old relics of Najdi culture, is a $62.2bn development and a key ‘giga-project’ in the Kingdom’s plans to drive diversification and create new economic ecosystems. The centre marks the first public building within the giga-project reshaping the city.

Drawing from the sensibilities of traditional Najd settlements and desert architecture, in the distribution of volumes and geometries, compactness and porosity, the conception of Diriyah Art Futures is deeply rooted in its place. Deep spare passages cut through constructed volumes, a design feature nodding to the local ancient dwellings amid small squares and organic streets. The architecture has been developed keeping the solar exposure in mind where deep cuts lacerating the sandy masses double as compact shaded areas. These pockets, as per the design team, are where the wind circulates, lowering the temperature between the architecture volumes and protecting pedestrian pathways from the sun and heat.
The two-storied complex features an elaborate basement floor that houses laboratories and workshops for digital art and a gathering space for the centre’s artists; the upper floor includes a cafeteria, administrative zone and exhibition galleries. A series of wide stone staircases, flanked by recurring sections of exterior walls on one side and a glass railing on the other, connect the two levels. The cafeteria, on the upper floor, is enclosed in a large volume that sports a contemporary mashrabiya. “Reminiscent of the wind-carved stone walls characteristic of the area,” the design team shares, “it serves as a second skin through which light penetrates, creating internal shadow play and allowing to see without being seen.”

The materiality of the complex, though largely kept congruous with the use of the Riyadh stone (solidified sand) in both interiors and exteriors, also showcases materials such as steel, glass, concrete, and wood – a palette deemed unusual in the Saudi Arabian context.
STIR probed the design team to comment on how the workings of an exhibition space for digital arts are different from a conventional gallery or a museum. Amedeo and Andrea Schiattarella explain, “On the surface, one might be led to think that digital art requires the elimination of the container (and that it is necessary to provide black, undifferentiated spaces). In reality, the issue is a bit more complex. Certainly, we must respond to the very particular needs that digital art has, but without giving up on the architecture that contains it.”
They continue, “The relationship between container and content ought to be brought to a different level. The museum has always been both host and narrator of its own content. With digital art, the container can become a participant in the experience. Digital art seems to be oriented towards certain characteristics of estrangement, emotion and engagement. The building, too, must be able to capture these characteristics, offering itself as much as possible as an open palimpsest, yet rich with different exhibition possibilities.”
A project rooted in the collective memory of its site while being illustrative of a new wave of engagement with art, Diriyah Art Futures straddles the intersection between identity and future. When asked what has been the most challenging aspect of bringing the design vision to life, Amedeo and Andrea Schiattarella told STIR, “For us, it meant experimenting with an architecture that went beyond shapes and signs from the tradition to try to reach the fundamental characters of the local culture, understand their potential and transform them into contemporary meanings. […] It’s a clear representation of what’s happening in Saudi Arabia, a country strongly projected towards the future that rightly seeks to remain rooted in its own culture.”
















