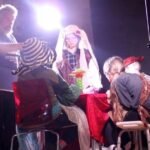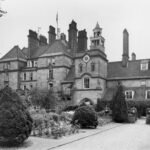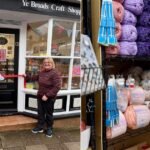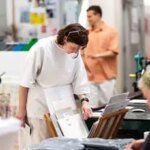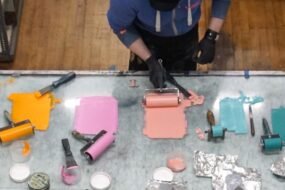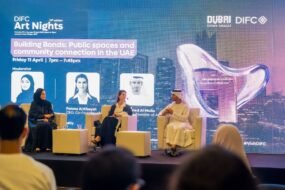
On a recent visit to Nottingham, I finally felt I understood the meaning of ‘light-touch’ retrofit. I was there to visit Primary, a visual arts charity located in a Grade ll-listed Victorian former school in the inner-city neighbourhood of Radford. For more than a decade Pricegore has painstakingly supported Primary, resulting in a first phase of nuanced building works to meet a varied brief. A relocated entry sequence with a new front door and skilful reworking of the playground into a community garden are both modest and transformative.
‘We’ve been working on this project for 12 years, but you can’t really see anything,’ Alex Gore tells me as our train leaves St Pancras. I wonder whether there will be enough to write about. But the way in which Pricegore has given this building a new lease of life is applicable to so many other under-used and under-loved civic buildings across the UK that have suffered decades of neglect.

The latest work at Primary, completed this year, was as much about deciding what not to do as about building anew. Intensive and sustained client input has been central to getting the project to where it is today. ‘I like collaboration; it takes you to a place you wouldn’t get to on your own,’ observes Gore. He cites what is, perhaps, the practice’s best-known work, the Colour Palace (2019) at Dulwich Picture Gallery – a collaboration with artist Yinka Ilori.
In 2013 Primary leased the vacant school building from Nottingham City Council. Classrooms were converted into artists’ studios with ad hoc mezzanines, and Pricegore did a sketch study for two gallery spaces, as well as a design for a folding timber screen to serve as a backdrop for gallery talks. Soon, a small publisher established a bookstore and café in the building. A heritage bakery followed.

Five years later, Price and Gore, through their roles as tutors in the Department of Architecture at Kingston School of Art, chose Primary as the site for their undergraduate studio. The students proposed improvements to the Victorian building, as well as ways to reconfigure the site and replace existing modular classrooms at the end of their useful life with a new building. The studio culminated in an on-site exhibition, which raised Primary’s visibility locally.
Next came arguably Pricegore’s most crucial intervention: a feasibility study that unlocked funds, enabling the artist-led charity to purchase the building from the Council for £275,000 in 2020. This secured tenure for 40-plus artists’ studios, publisher Beam’s bookshop-cum-café and a by then popular neighbourhood bakery (which today has 16,000 Instagram followers).

Gore describes the pre-pandemic Primary as an organisation that punched above its weight in artistic circles but, because the school building was completely enclosed by a 3m-high perimeter wall, it remained invisible in its own neighbourhood. Part of Primary’s ambition was to develop more public-facing activities to increase and diversify its revenue stream. Alongside the immediate needs of repairs to a leaking roof and decrepit boiler, accessibility was the emerging gallery’s biggest challenge. The tight width of the pavements ruled out ramps, and the architects developed two options for a lift. Budget constraints determined the choice of an internal platform lift linking two wings of the building.
A generous new step-free entry sequence to the building through the former playground, now relandscaped as a community garden, was achieved by knocking a bold 10m-wide opening through the brick perimeter wall along Seely Road. The former street entrance serves the bakery, café and bookstore. Wide, shallow steps, doubling as seating, now connect what were previously two separate playground spaces.

After these simple interventions, Primary is reinventing itself as an inviting ‘Arts Campus’. A new glazed front door is sheltered by a cocky cantilevered canopy tied back to the brick wall with unfussy rods and plates, all in galvanised steel. A circular opening punched through the canopy provides just enough daylight to the stair window below.
Primary director Niki Russell observes: ‘The work Pricegore has done has changed the threshold of the building. It’s much easier for people to wander in.’ Gore agrees that ‘connectivity is dead important’. The playground has become ‘a community space with no agenda’, making the site ‘more porous and welcoming’, he says. Cheerful yellow signage by resident publisher Beam helps visitors navigate the L-shaped plan.

Nothing is precious about the detailing of Pricegore’s interventions, yet the architects’ keen attention to detail is evident throughout: a small planting bed near the front door incorporates a galvanised metal mesh to screen electrical wiring. Inside, one enters a charming narrow corridor where the only upgrades were removing ‘acres of redundant cabling’ and the application of a new black resin floor coating.
Flooded with light from three Victorian-era windows, an inviting kitchen has been carved out by removing an internal wall. An oversized internal window between kitchen and corridor is an unexpected touch that brings borrowed light into the route to refurbished loos – and allows a peek into the lively kitchen.

A similar degree of attention has been dedicated to a rudimentary garden workshop area against the exterior wall of temporary classrooms on the garden’s south side, complete with worktop and a convenient tap. (I’d so welcome a version of this at home!) And two resident artists have built a Materials Exchange shed where anyone can donate or reclaim salvaged construction materials.
Today Primary has five part-time staff and a continuous gallery programme, including collaborations with Caruso St John’s nearby Nottingham Contemporary gallery. A gardening group meets on Fridays, a food bank on alternate weeks, and three community groups regularly use the site.
One debatable element of Pricegore’s microsurgeries at Primary is a linear outdoor garden located on an almost inaccessible plinth on the front façade overlooking the busy Ilkeston Road. Accessed via the bakery, it’s just 1.25m wide and consists of a boardwalk, planting beds and timber pergola. On the day I visited, the beds were teaming with cherry tomatoes. Visible to buses and traffic rattling by in close proximity, the pergola is used to hang banners announcing current exhibitions. It looks makeshift against the backdrop of the building’s grand façade. Yet perhaps we need to accept makeshift and improvised as part of a light-touch approach. Pricegore’s work at Primary succeeds precisely because it is delicate acupuncture. And besides, as Russell says: ‘This is not the end of a journey; it’s the start of one.’

Project data
Start on site: 2013 (project spaces); 2014 (paravent crates); 2018 (KSA x Primary); 2019 (feasibility study); 2021 (Arts Campus phase 1)
Completion: 2013 (project spaces); 2015 (paravent crates); 2019 (KSA x Primary); 2020 (feasibility study); 2024 (Arts Campus phase 1)
Architect: Pricegore
Client: Primary
Structural engineer: engineersHRW
Principal designer: Goddards
Approved building inspector: Turton Building Control
Main contractor: Harry Richmond & Partner
CAD software used: Vectorworks
Graphic design: Joff + Ollie Studio



