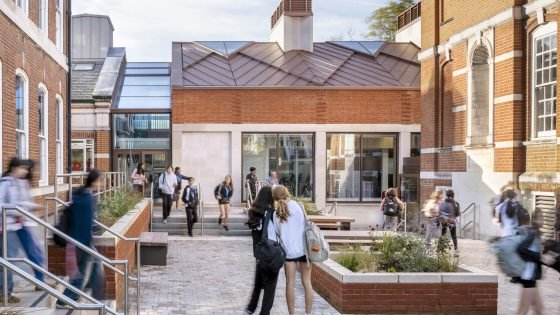
Jestico + Whiles’ scheme, approved in October 2020 by Hammersmith and Fulham Council, includes the new Rosalind Franklin Wing – an innovation centre designed to support project-based learning.
The two-storey facility draws upon the school’s existing Grade II-listed buildings, reinterpreting the gable forms and chimneys, and constructed from red brick and Portland stone. It is connected to the 1994 Mercer Building via glazed links.
It replaces the listed Rosalind Franklin and Forum buildings, both designed by Edwardian architect Gerald Horsley.
Internally, services and materials have been left exposed as teaching tools to show functional low-carbon design.
The layout is organised around a double-height central gathering space for meetings and events. Folding glazed screens can be retracted to create a series of free-flowing spaces. Extensive glazing throughout showcases student work.
Also accommodated in the Rosalind Franklin Wing is an ‘immersive’ studio which can double up as an acoustically isolated black box, as well as maker labs, fabrication zones, project space and pods for individual working.

A purpose-built partnership entrance allows for controlled and direct access to the new facility, making it easier to invite guests to the space and host events.
Elsewhere on the campus, the main building has been extensively retrofitted with a new mass timber structure. A hybrid ventilation strategy has been implemented to allow natural air flow, and three air-source heat pumps have been added – in addition to a new heating and cooling loop, which redistributes excess thermal energy across the site.
St Paul’s appointed Jestico + Whiles following an invited competition in 2019. The project is part of the practice’s wider masterplan to add new facilities and enhance the school’s existing Edwardian buildings.
The next phase will add a three-storey staff hub linked to the main building.
Arts-and-crafts inspired architect Horsley designed buildings on the school’s site – one of its three locations – from 1903. Additions have been added to the site since the 1980s, with a John McAslan + Partners scheme including extensions and new builds completed in 2019.
The McAslan scheme was set to be the first phase of a broader masterplan by that practice. However, the school had a rethink in 2019, launching the subsequent competition to effectively redesign the later phases, which was won by Jestico + Whiles.

Architect’s view
Jestico + Whiles was commissioned by St Paul’s Girls’ School to develop an interdisciplinary, project-based learning space that would take the place of existing buildings on its historic west London site. The project is part of a wider masterplan developed by the practice that also includes a new staff hub, currently under construction, and refurbishments to the existing listed buildings.
The school sought an accessible, sustainable and future-facing building that would integrate sensitively into its historic surroundings, making the most of a tight, landlocked plot. The brief required flexibility at three levels: lesson-to-lesson; week-to-week; and year-to-year.
The building’s design uses red brick, Portland stone and zinc, and employs sensitive contemporary interpretations of existing neighbouring buildings’ architectural features, including gable forms and chimneys. Internally, architectural detailing and materials are purposely on show, exposing the next generation of environmental stewards to real and functional low-carbon design.
Through the use of a glulam structural frame and cross-laminated timber infill panelling, 150 tonnes of CO2 was sequestered when compared to a fully concrete or steel construction. As part of the wider masterplan for the school, three air-source heat pumps form the backbone of a dynamic heating and cooling loop, which harvests ‘free’ heat from the air for underfloor heating, while allowing excess thermal energy to be redistributed across the site.
Howard Pye, associate director, Jestico + Whiles

Client’s view
The Rosalind Franklin Wing at St Paul’s Girls’ School, named after the pioneering scientist and school alumna, champions an interdisciplinary and exploratory mindset to connect ideas across subjects and navigate complexity with imagination and confidence. Rosalind Franklin’s work bridged chemistry, physics and biology, which is apt for a building in which the underlying principle is that innovation emerges where disciplines meet.
The space is not meant to be an ordinary collection of classrooms, but a dynamic, evolving ecosystem where students can move fluidly between experimenting, designing, reflecting, expressing and leading.
Developing and delivering a building to meet these needs has required every bit of the skill, imagination, creativity and leadership that the building sets out to encourage. The result is an extraordinary space that adds up to much more than the sum of its parts.
Ellis Whitcomb, deputy headteacher and director of strategic development, St Paul’s Girls’ School

Project data
Location St Paul’s Girls’ School, Hammersmith, London
Start on site September 2021
Completion date August 2024
Gross internal floor area 1,940m2
Construction cost Undisclosed
Architect Jestico + Whiles
Client St Paul’s Girls’ School
Structural engineer Price & Myers
M&E consultant Skelly & Couch, MG Partnership
Quantity surveyor Bristow, Wenham O’Brien
Fire consultant Jensen Hughes
Landscape consultant OOBE
Acoustic consultant Sandy Brown
Project manager Bidwells
Principal designer adviser iM2
Approved building inspector Socotec
Main contractor Feltham Construction
Environmental performance data
Percentage of floor area with daylight factor >2% Not supplied
Percentage of floor area with daylight factor >5% Not supplied
On-site energy generation 11% (4.5 kWh/m2/year)
Annual mains water consumption Not supplied
Airtightness at 50Pa Not supplied
Heating and hot water load Not supplied
Operational energy 41 kWh/m2/year
Total energy load 41 kWh/m2/year
Overall area-weighted U-value Not supplied
Predicted design life 50 years
Embodied carbon Not supplied
Whole-life carbon Not supplied
Annual CO2 emissions Not supplied
Energy Performance Certificate rating Not supplied









